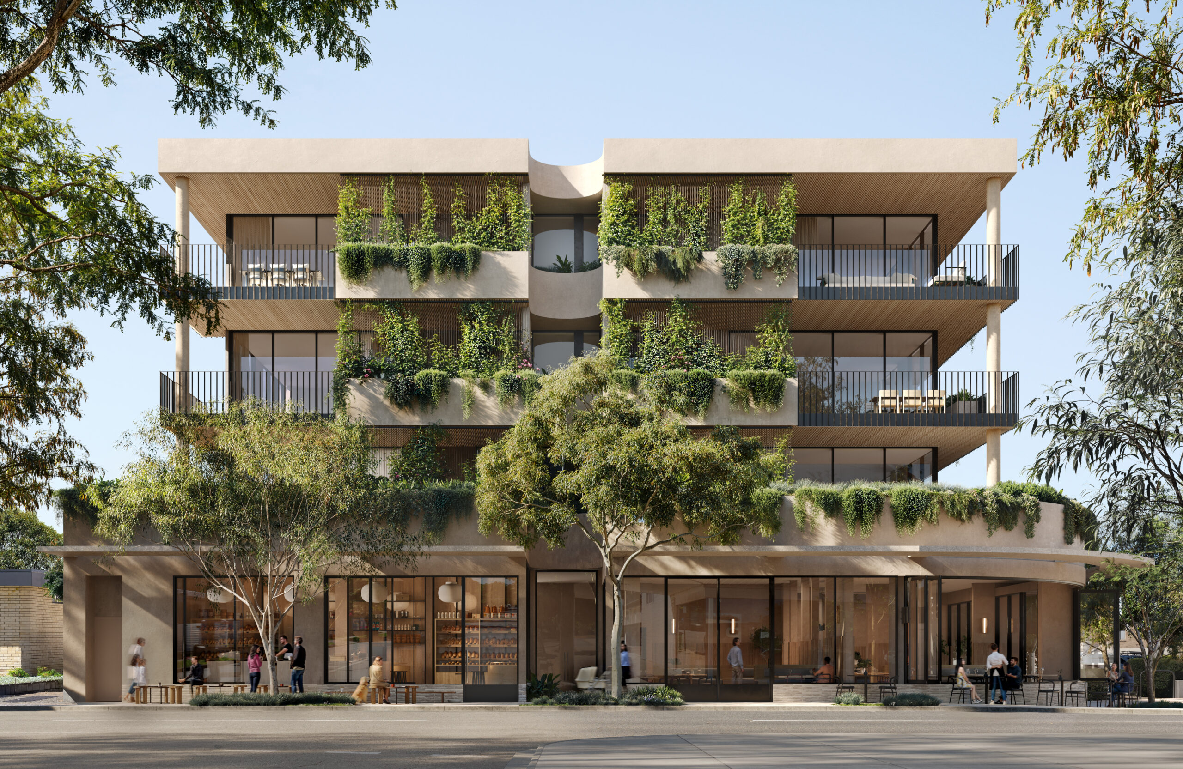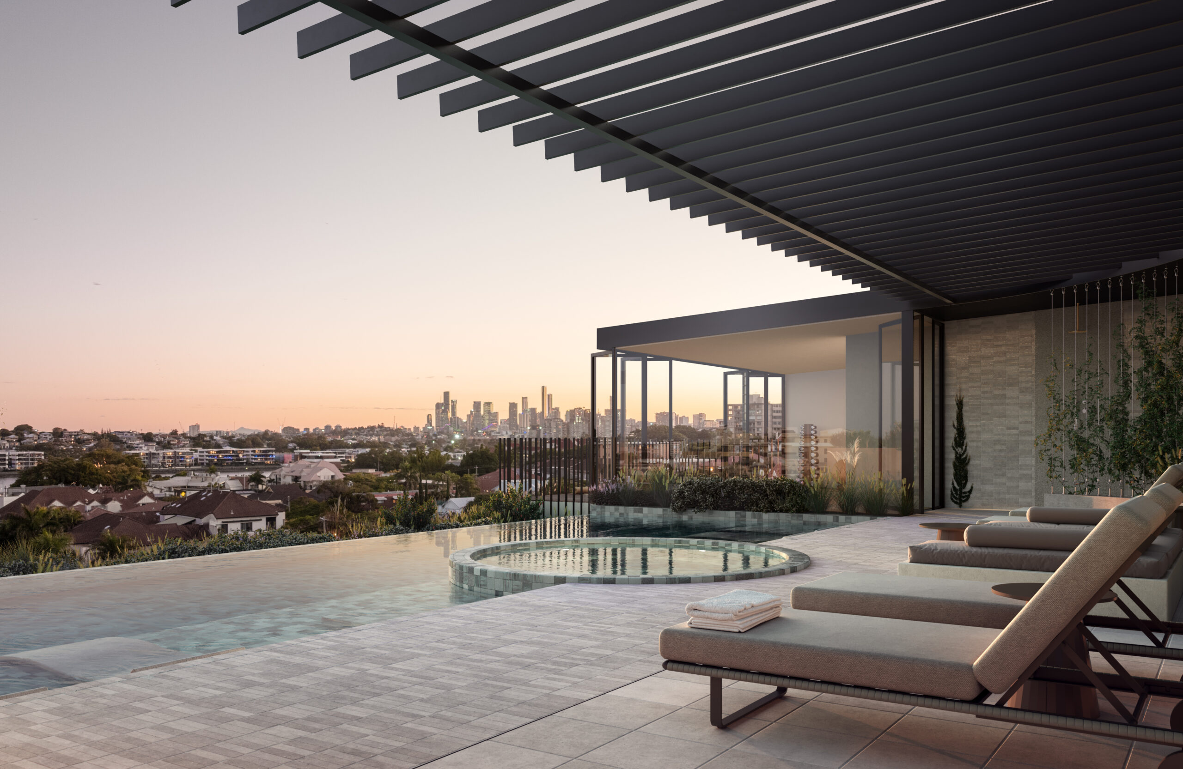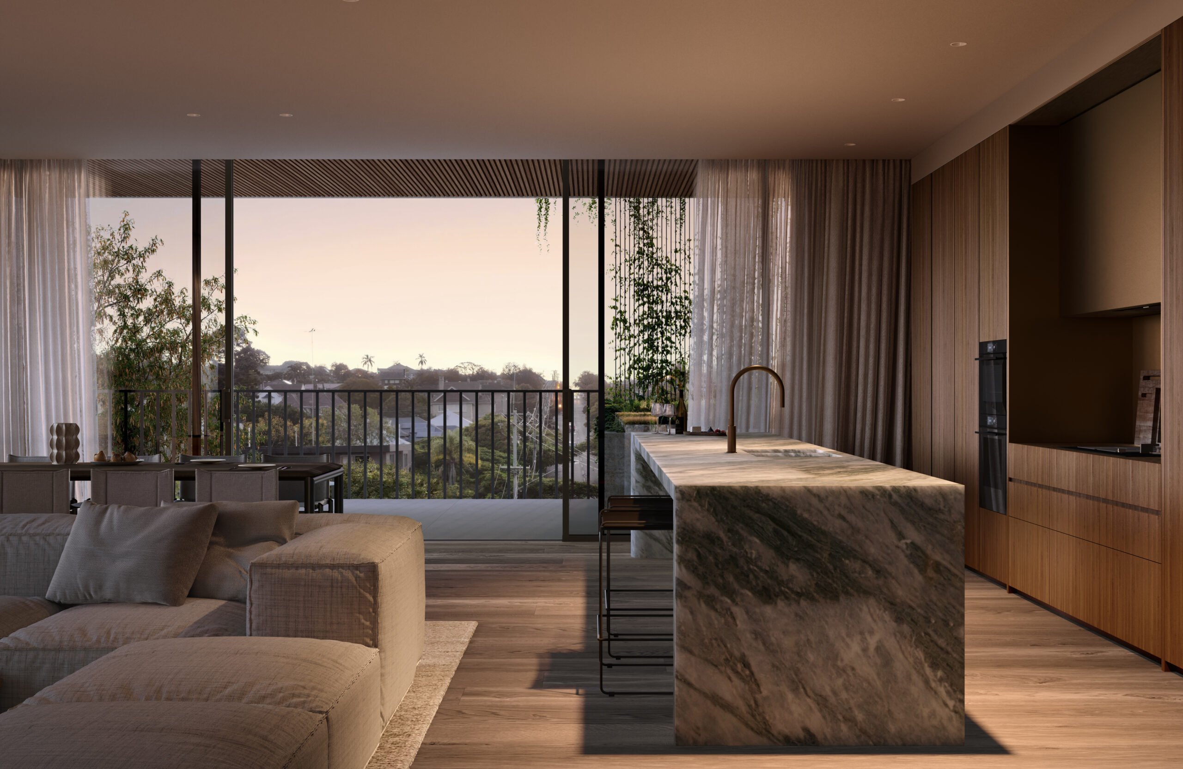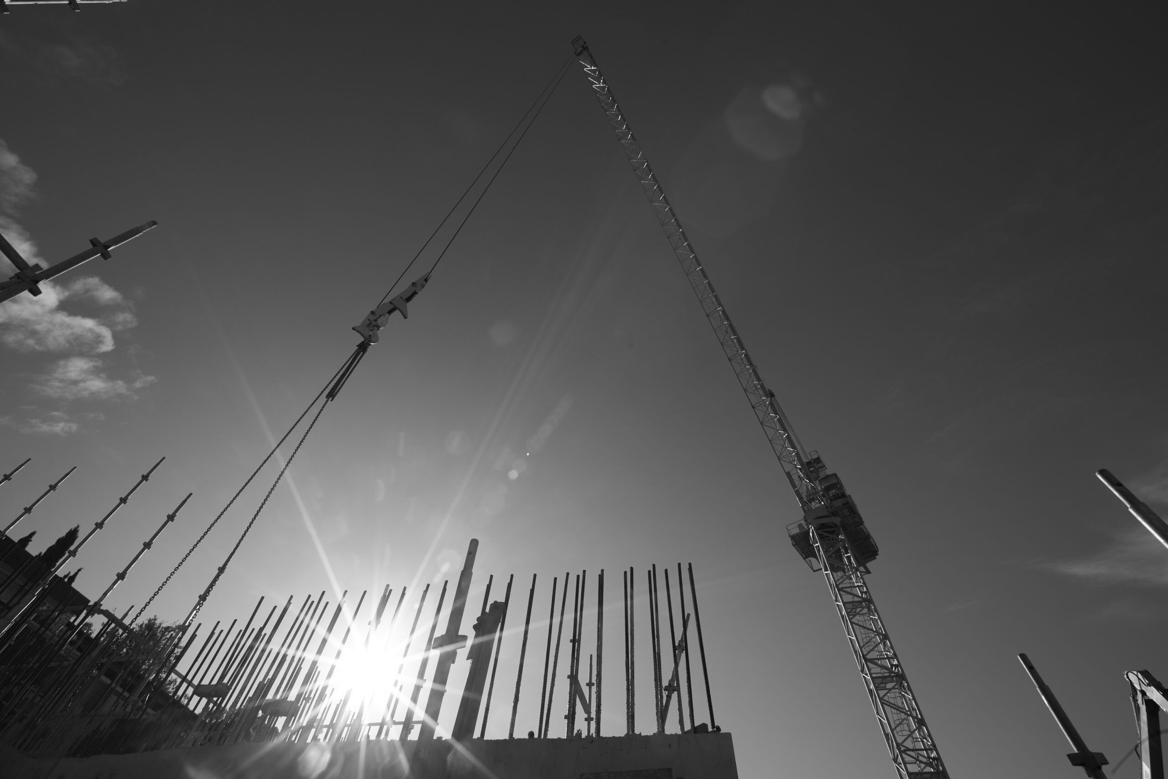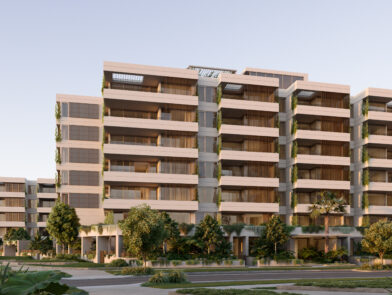- Current Projects
- 77 Racecourse Road, Ascot
- 36 luxury apartments
- 1,250m² of boutique high-end retail
- Rooftop pool, gym and dining room
- Five Levels plus two basements
The Windermere is a transformative high street development project and elevated residential lifestyle offering by Silverstone Developments. The project is designed to enhance the already-vibrant atmosphere of Ascot and elevate the suburb as the most sought-after neighbourhood in Brisbane. The project comprises 30 premium two and three bedroom apartments, designed by leading Australian firm CARR Architecture.
Luxuriously proportioned, each apartment has a welcoming house-like aesthetic and seamless indoor-outdoor flow inspired by the suburb’s iconic Queenslander architecture, delivering a home that is simply without compromise. An expansive rooftop terrace with city views will provide residents with a place to relax, including a swimming pool, dining room, yoga lawn and gym.
The ground level sees the reinvigoration of Racecourse Road through beautifully-crafted retail spaces, with restaurants, bars, fashion outlets and boutique retailers set to elevate the precinct.
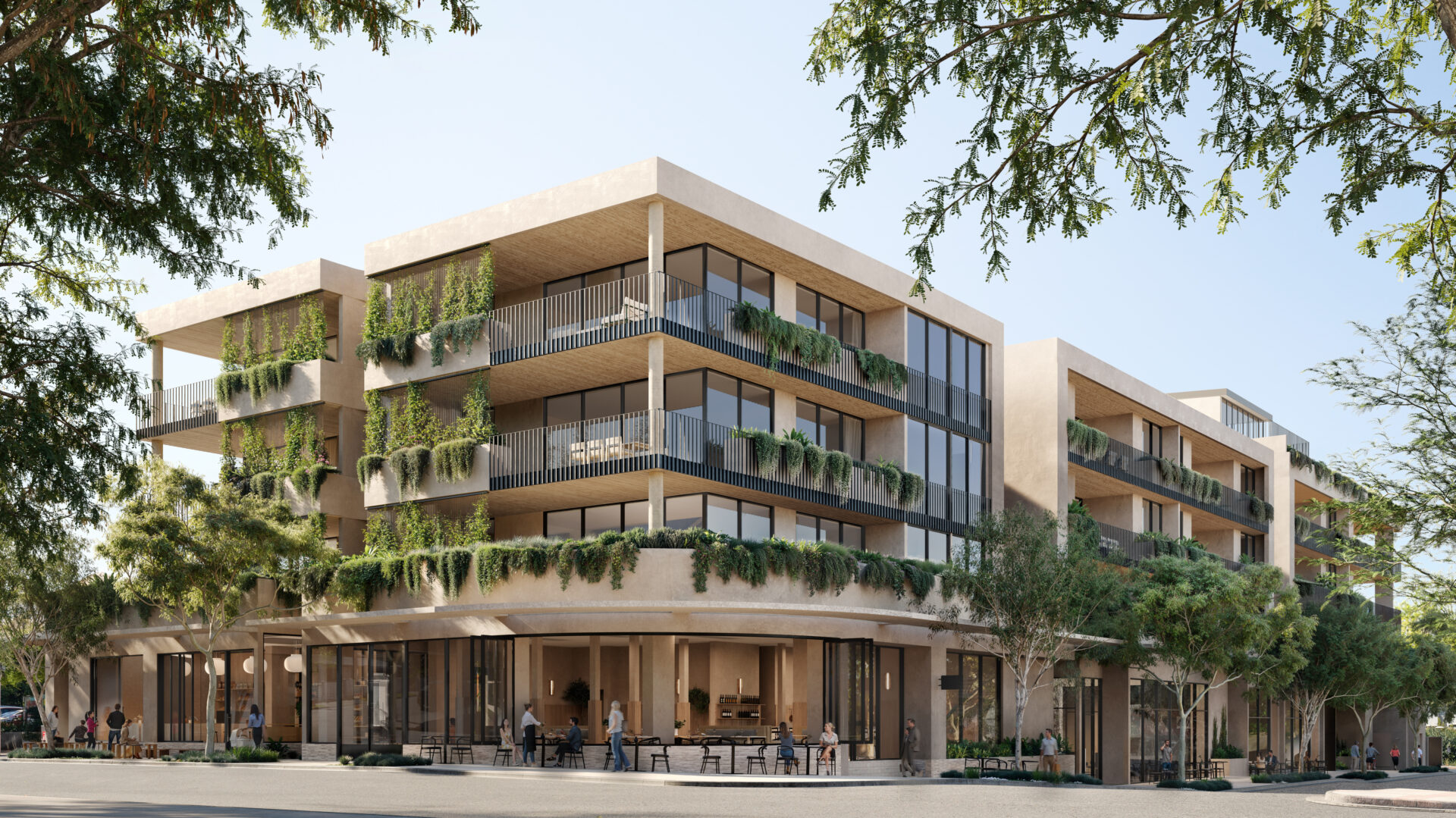
 Back to projects
Back to projects